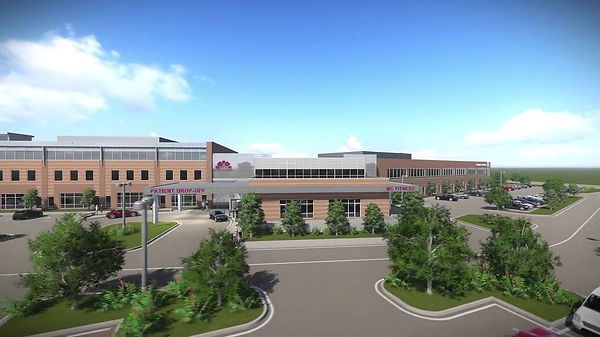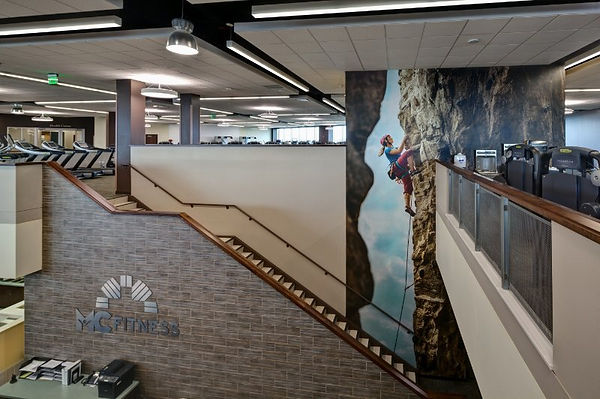Mount Carmel Fitness & Health
Electrical:
The Columbus department of Public Service is the utility service provider for the Mount Carmel Fitness & Health Center. The building has a main transformer that is assumed to be 2500 KVA with an electrical service of 480/277 3 phase. Power is being transferred from the main transformer through 12 sets of (4) 600 kcmil aluminum conduct in 4” conduits. Furthermore, there are three transformers serving the 1st, 2nd, and 3rd floor house receptacle panel. T – RP1A, T – RP2A, and T- RP3A are 30 KVA with a primary voltage of 480V 3 phase 3 wires and a secondary voltage of 208Y/120V 3 phase 4 wires. As for mounting, they are all mounted on concrete pads. In addition, emergency/standby generator with circuit breaker disconnect switch is connected to the building in case of any emergencies.
Lighting:
The lighting is designed in an efficient manner. There is a limited fixture type throughout the building for cost saving purposes. Most of the light fixtures are either LED or florescent. Design wise, it is uniform lighting all around with fixtures placed between acoustical grid ceilings. As for color temperature, it is considered to be cool throughout the building to allow for a calm/comfortable atmosphere. Dual technology lighting control occupancy sensors are in place within the building.
Construction:
The owner (NexCore Group, LLC) and general contractor (Elford Construction, Inc.) worked hand in hand to complete this project. After all permits were obtained, the construction started on September 2014 and was completed on January 2016. As for the delivery method, the owner choose to go with Design – Build because time was an essential factor.
Structural:
Gravity system consists of composite steel framing with floor construction consisting of 5 ½” concrete slab with WWF 6 x 6 x 2.1/2.10N 2” x 18 GA composite metal decking. In terms of lateral systems, they are all moment frames with continuous wall footings typically 1’ in depth. In terms of foundation, there are shallow foundations with cast in place concrete spread footing Finally framing, structural steel - joists, beams, girders and columns; composite metal deck with concrete slabs.

Mechanical:
The 130,000 SF Medical/Fitness facility is being taken care of in terms of heating/cooling and ventilation by thirteen Roof Top Units. Every RTU is supplying anywhere from 2500 – 15000 CFM and 80 – 600 MBH depending on the individual unit and what parts of the building its serving. Furthermore, every RTU is connected to multiple VAV boxes to make sure every zone/space is being supplied with the correct amount of CFM depending on the occupancy type of the room. For example, medical/operation rooms require a different supply of airflow and ventilation in comparison with general spaces such as main entry lobbies or corridors. RTU – 9 is one of the main mechanical equipment serving part of the first and second floor west with a total supply air of 15000 CFM and 570 MBH.
As for air exhaustion, the building has multiple spaces such as but not limited to: patient exam rooms, MRI rooms, and echo rooms that are required to be free of any contaminants. Therefore, there are three main exhaust fans located on the roof that are in charge of exhausting the air outside the building without any air leaking within the interior spaces. EF – 1, EF – 2, and EF – 3 exhaust 4180 CFM, 2000 CFM, and 2000 CFM all having a down blast arrangement.
As for the three pools located on the east side of the first floor, they have their own mechanical room. The room is equipped with jet pumps, circulation pumps, heaters, acid pumps, and chemical controllers. These equipment make sure that the pools are functioning correctly and efficiently. As for the space itself, multiple sensors are in use to make sure the space is not too humid or thermally uncomfortable. RTU – 1 is in place to dehumidify the pools, supplying a total of 30000 CFM and a total of 969 MBH.

General Building Data
Building Name:
Mount Carmel Fitness & Health
Location:
7100 Graphics Way
Lewis Center
OH, 43035
Building Occupant Name:
NexCore Group, LLC
Occupancy or Function Types (Type of Building):
Medical Office Building and Wellness Center
Size (Total SF):
129,622 S.F.
Number of Stories Above Grade:
3
Total Levels:
3 Levels
Dates of Construction (Start – Finish):
September 2014 - January 2016
Project Delivery Method:
Design - Build
Project Team
Owner:
NexCore Group, LLC
1621 18th Street, Suite 250
Denver, CO 80202
General Contractor:
Elford Construction, Inc.
1220 Dublin Road
Columbus, OH 43215-1008
Construction Managment:
Elford Construction, Inc.
1220 Dublin Road
Columbus, OH 43215-1008
Architects:
Ohlson Lavoie Collaborative
616 East Speer Blvd
Denver, CO 80203
Landscape Architect:
POD Design
100 Northwoods Blvd, Suite A
Columbus, OH 43235
Clinical Architect:
Davis-Wince Architecture, Ltd.
1466 Manning Parkway
Powell, OH 43065
Architecture
Design & Functional Components:
MC Fitness & Health Center is a one of a kind ambulatory care center offering multiple medical/fitness services. The center consists of a 27/7 urgent care, ambulatory care, rehabilitation services, integrated medical fitness center, aquatics center, sports medicine services, wellness education, and lastly retail shops. This is not the typical fitness center, it is a great resource that allows its occupants to attain optimal health and fitness. With today’s generation, people are tending to focus on being healthy but can’t achieve that for multiple reasons. MC Fitness & Health Center allows that process to be easier/smoother by helping the occupants to achieve their goals step by step.
The medical fitness center is the core of the project. It is the largest component in the building and can accommodate a large sum of people. It is designed in a way that differentiates it from commercial fitness centers. Providing medically integrated programming allows the occupants/patients to be able to work out making sure that their unique healthcare needs are being taken care of.
Major National Model Code/s:
Ohio Building Code 2011 and its Sub-codes
Zoning:
Base building Group B / Wellness upgrade Group A-3 and B Non-Separated and Separated Group B Ambulatory.
Engineers:
Civil Engineer:
EMH&T
5500 New Albany Road
Columbus, OH 43054
MEP Engineer:
Karpinski Engineering
8800 Lyra Dr, Suite 530
Columbus, OH 43242
Structural Engineer:
JGA Engineering
5640 Frantz Road
Dublin, OH 43017
Building Enclosure
The building is framed using structure steel with CMU load bearing walls along with a CMU foundation and a composite structure slab. Looking at the exterior, the walls are covered with brick veneer and metal panels over metal studs. This allows the building to have character with the majority of the exterior walls as brick veneer and specific areas with metal panels making it clear where the points of access and core of the building are. As for the roof, it consists of metal roof deck over steel joists. Glass is not a main components within the building but is placed in strategic locations allowing a good amount of solar gains and providing the occupants with nice views.





